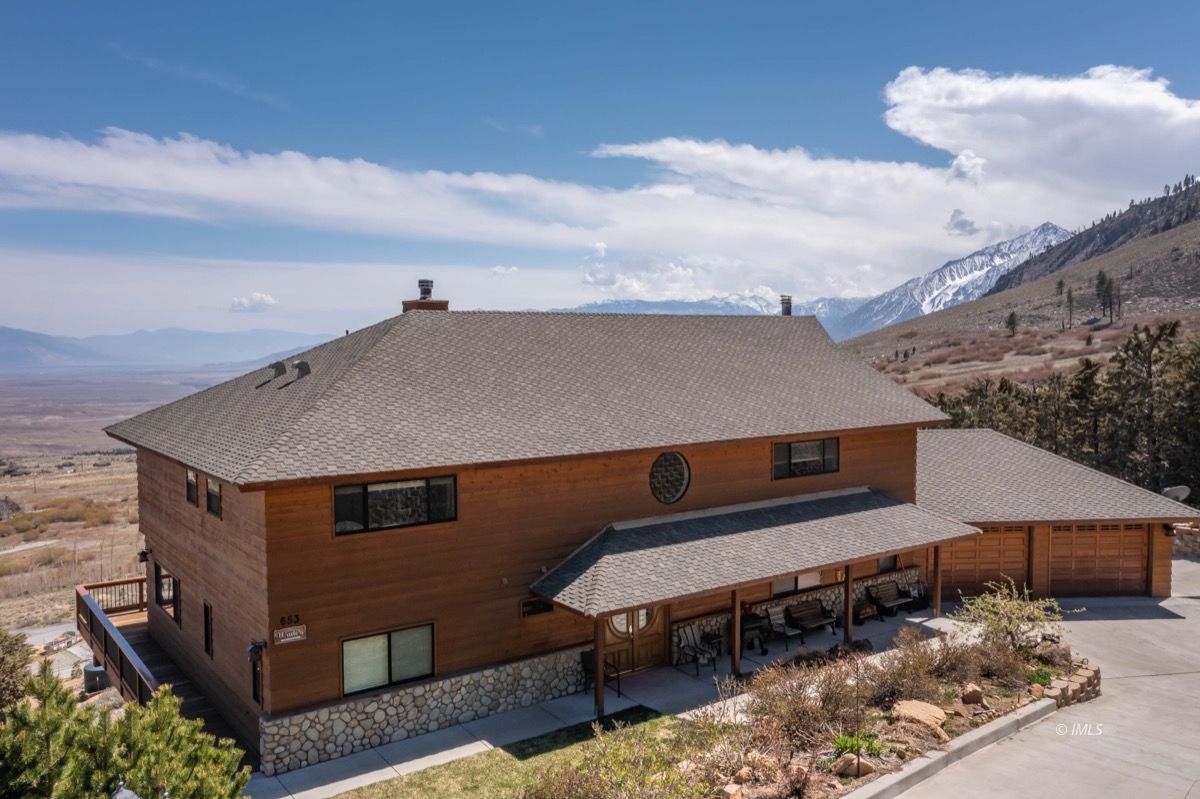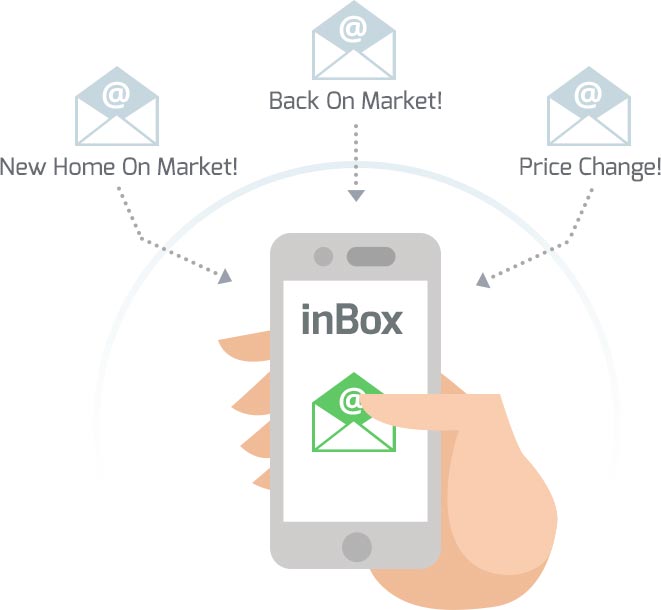
1
of
35
Photos
OFF MARKET
MLS #:
2312483
Beds:
4
Baths:
4
Sq. Ft.:
3819
Lot Size:
0.98 Acres
Garage:
2 Car Attached, Auto Door(s), Remote Opener, Shelves
Yr. Built:
2007
Type:
Single Family
Single Family - Resale Home, SFB- Site Built
Area:
Swall
Subdivision:
Swall Meadows
Address:
653 Mountain View Dr
Swall Meadows, CA 93514
Stunning Million Dollar views. Beautiful Quality Custom home
Stunning Million Dollar views from this beautiful Quality Custom Home. Amazing sunsets are a daily occurrence.The home is situated in the Sierra Nevada Mountains,has views of Mt. Tom, up canyon towards Bishop Pass & much of Owens Valley. This well thought out, spacious home is filled w/ natural light and views from every room. The home features include detailed finish work, hard wood oak floors,custom doors, Wolf appliances, walk-in pantry, 2 tankless water heaters, FAU & passive solar. Too many features to mention! This open floorplan is wonderful for gatherings & get togethers. A convenient en-suite bedroom is located on the main floor.The wrap around deck is built w/ hard wood.The primary bedroom is a 'suite' that accommodates half of the 2nd floor. It features a sitting area with a fireplace, an attached office/extra room, large walk in closet and a spacious bathroom a jacuzzi tub, separate shower. floor has 2 additional bedrooms w/en-suite baths and the laundry room. There is a bonus room with private entry below the main part of the home. Plumbed and has 220 for an easy conversion to an ADU,also a large basement for storage/ workshop. Price way below replacement costs!
Listing offered by:
Michele Hansen - License# 01117688 with Mammoth Village Properties - (760) 900-3733.
Map of Location:
Data Source:
Listing data provided courtesy of: Inyo Multiple Listing Service (Data last refreshed: 08/21/25 6:45pm)
- 637
Notice & Disclaimer: Information is provided exclusively for personal, non-commercial use, and may not be used for any purpose other than to identify prospective properties consumers may be interested in renting or purchasing. All information (including measurements) is provided as a courtesy estimate only and is not guaranteed to be accurate. Information should not be relied upon without independent verification.
Notice & Disclaimer: Information is provided exclusively for personal, non-commercial use, and may not be used for any purpose other than to identify prospective properties consumers may be interested in renting or purchasing. All information (including measurements) is provided as a courtesy estimate only and is not guaranteed to be accurate. Information should not be relied upon without independent verification.
More Information

For Help Call Us!
We will be glad to help you with any of your real estate needs.
(760) 872-2809
(888) 828-4868
(760) 872-2809
(888) 828-4868

DON'T MISS A NEW LISTING AGAIN!
Sign Up
FREE AUTOMATED EMAIL UPDATES
Sign in to take advantage of all this site has to offer. Save your favorite listings and searches - also receive email updates when listings you like come on the market for free!
*Contact Information is NOT Shared*
Mortgage Calculator
%
%
Down Payment: $
Mo. Payment: $
Calculations are estimated and do not include taxes and insurance. Contact your agent or mortgage lender for additional loan programs and options.
Send To Friend
